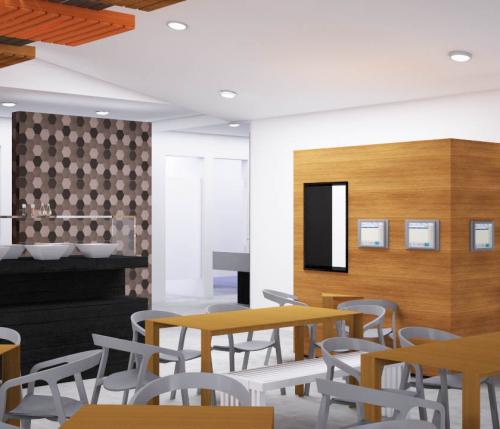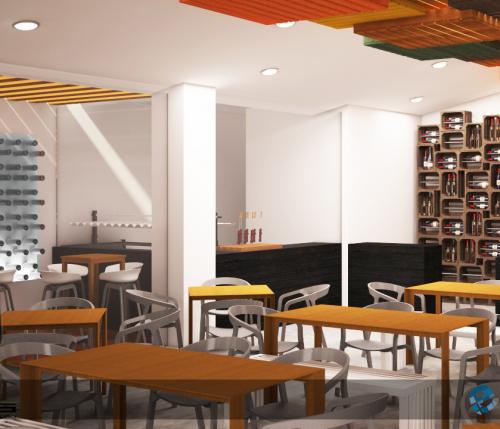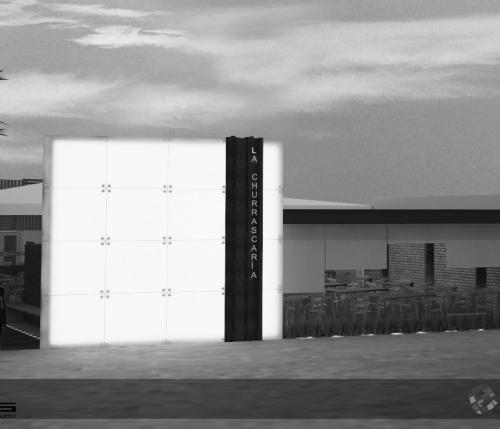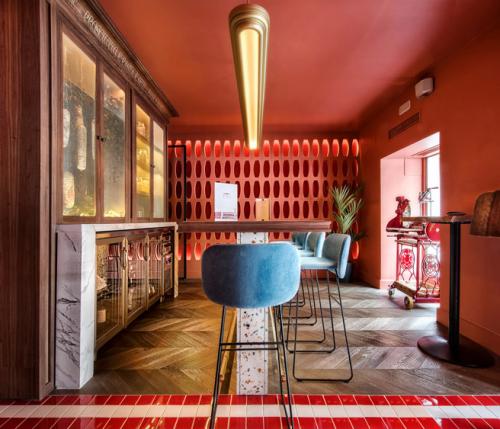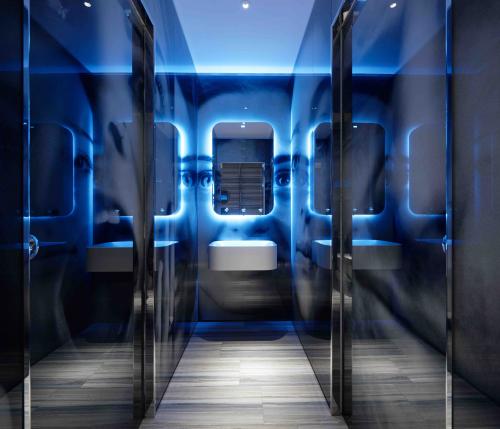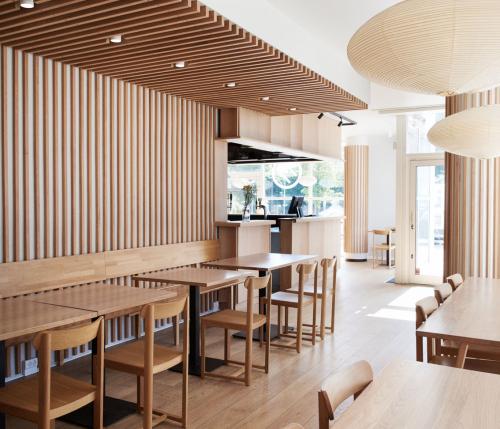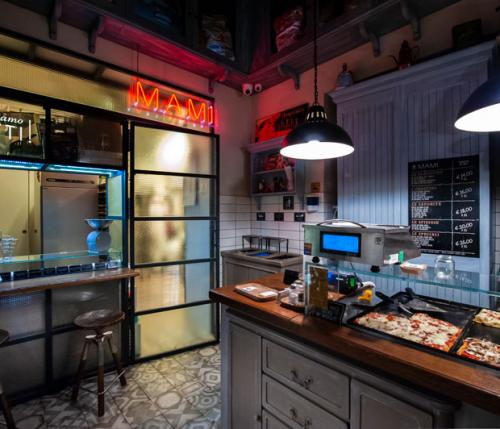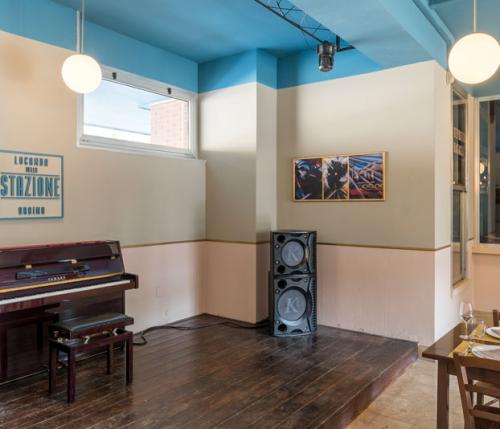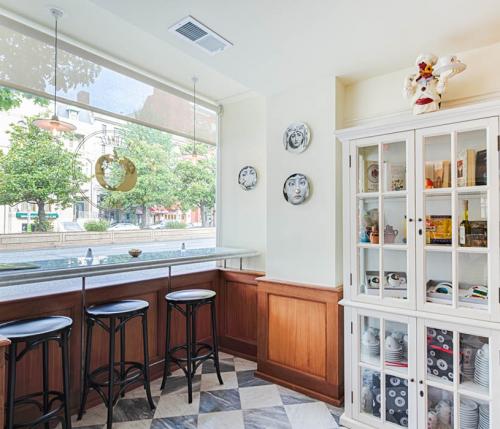The Churrascaria
» tutti i progetti e prodottiCaratteristiche
- Città: Guadalajara
- Regione: Abroad
- Anno: 0000
- Colore
- Ambiente / Prodotto
- Nome: Humbero Linares Cardona
- Paese: Mexico - Guadalajara
- » vai al profilo completo
DESCRIZIONE
The project will be developed in an area of 388,225 m2. Located on San Ignacio Avenue # 78, Chapalita, Zapopan, Jalisco,
Mexico.
The land with flat topography and irregular in shape, with an area of 388.225 m2.
The main concept of the project was to create a Restaurant Steakhouse Brazilian swords, in which a concept of
abstraction of the famous Brazilian favelas is resumed, using bright colors and management of different planes
resembling their facades, which were applied on a wall and ceiling extending to the area of diners. Also apparent
material to give personality to the project and reduce costs were used.
The project is made on one level with a total of 258.25m2 building, which distributed the following areas: income,
waiting area, bar, playground, diners area, terrace, bathroom, kitchen and grill for swords.
All public areas can be appreciated thus allowing visual permeability from anywhere in the restaurant, also has the
intention of bringing diners with the kitchen which is directed and open to the kitchen to watch the preparation of dishes
and this so giving a better space making it much more interesting.
The existing structure is respected, the only structural change made was the demolition of two columns, and instead
was reinforced by a horizontal structural element.
Mexico.
The land with flat topography and irregular in shape, with an area of 388.225 m2.
The main concept of the project was to create a Restaurant Steakhouse Brazilian swords, in which a concept of
abstraction of the famous Brazilian favelas is resumed, using bright colors and management of different planes
resembling their facades, which were applied on a wall and ceiling extending to the area of diners. Also apparent
material to give personality to the project and reduce costs were used.
The project is made on one level with a total of 258.25m2 building, which distributed the following areas: income,
waiting area, bar, playground, diners area, terrace, bathroom, kitchen and grill for swords.
All public areas can be appreciated thus allowing visual permeability from anywhere in the restaurant, also has the
intention of bringing diners with the kitchen which is directed and open to the kitchen to watch the preparation of dishes
and this so giving a better space making it much more interesting.
The existing structure is respected, the only structural change made was the demolition of two columns, and instead
was reinforced by a horizontal structural element.
PROGETTI CORRELATI
TAG PROGETTO
Scroll to Top
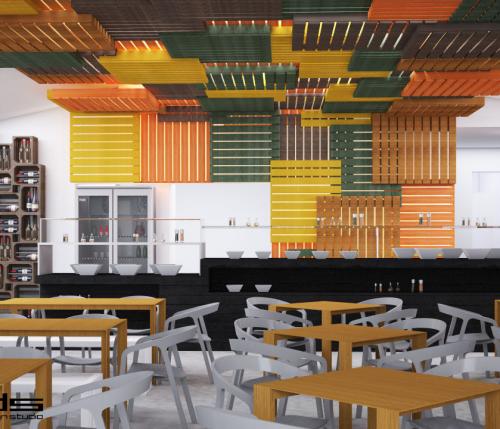
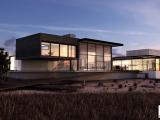 NDS Noise Design Studio, Humberto Linares Cardona, Maru Ocampo, Elizabeth Barriada, Mauricio Salazar
NDS Noise Design Studio, Humberto Linares Cardona, Maru Ocampo, Elizabeth Barriada, Mauricio Salazar 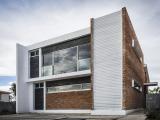 LC House
LC House  The Churrascaria
The Churrascaria 2900931.jpg) QUEMEX
QUEMEX 