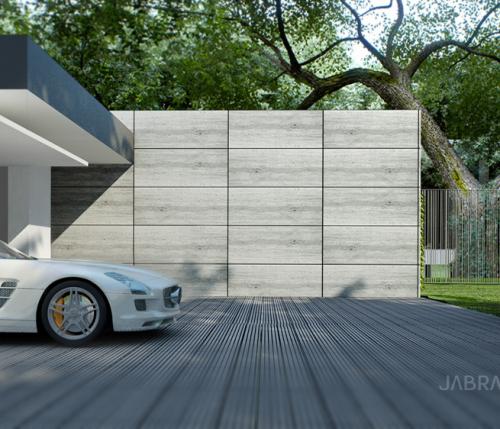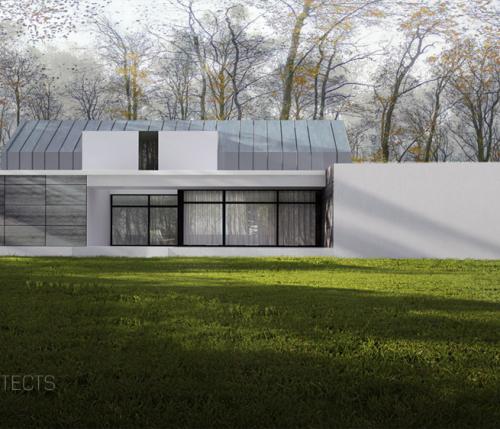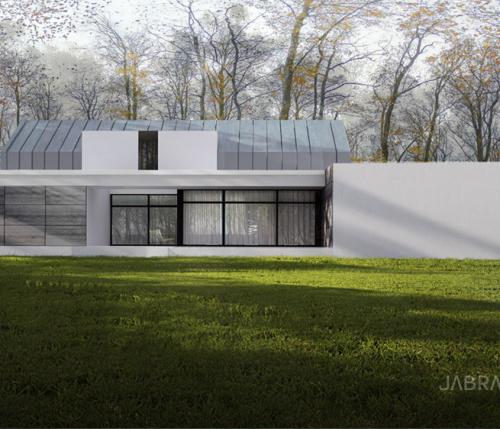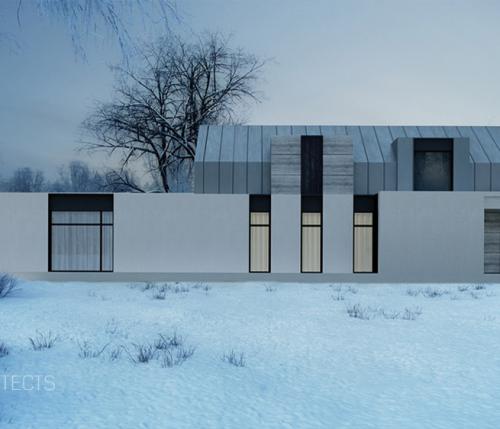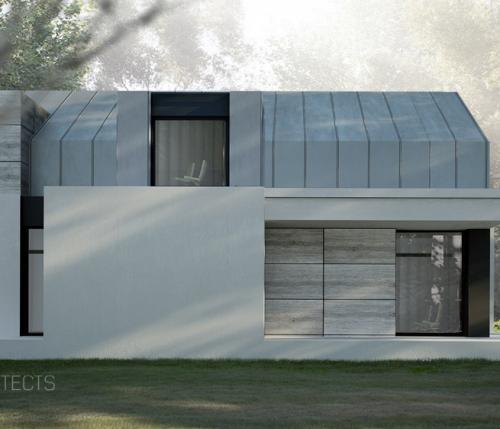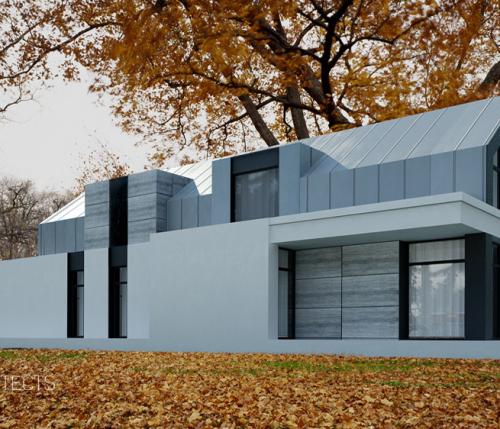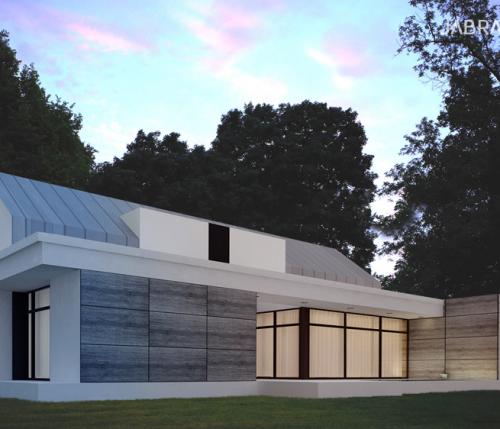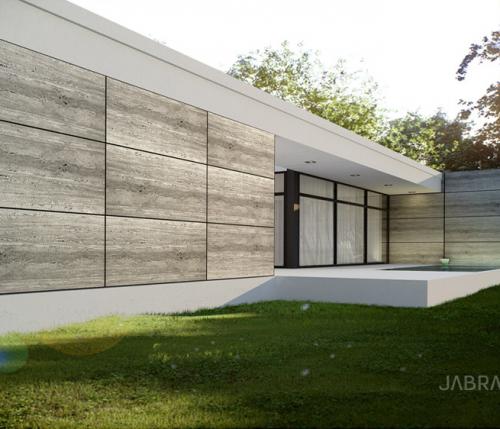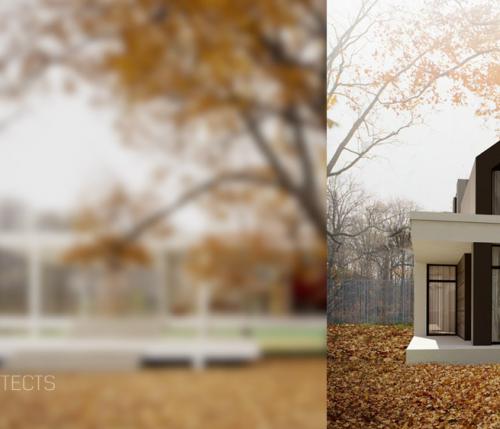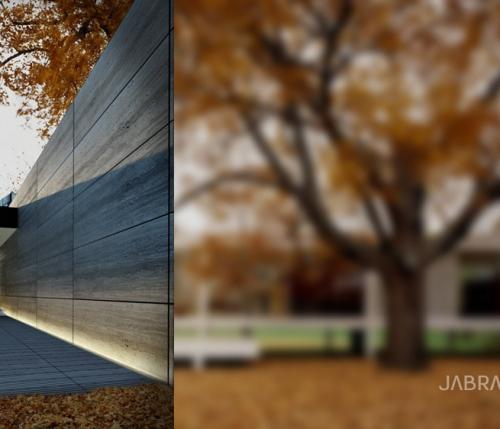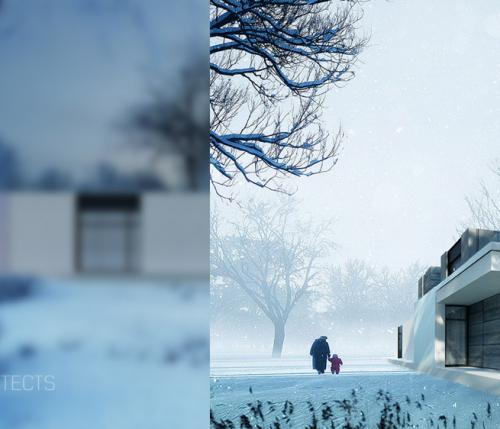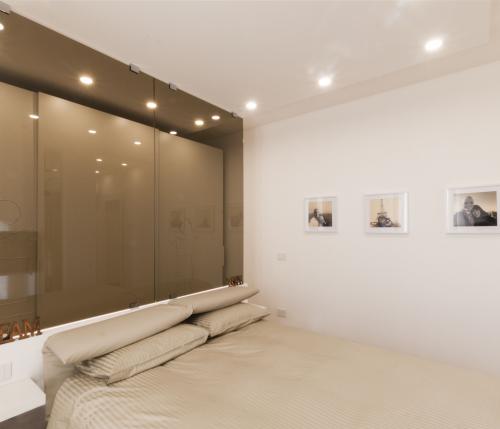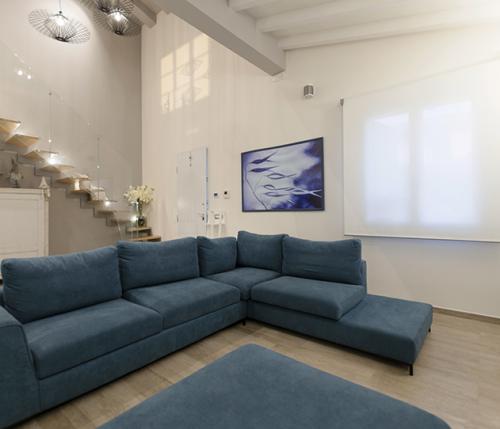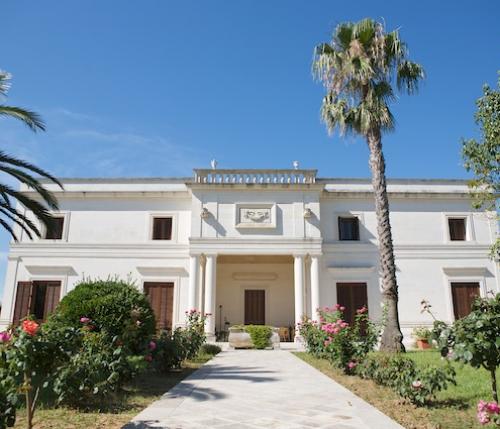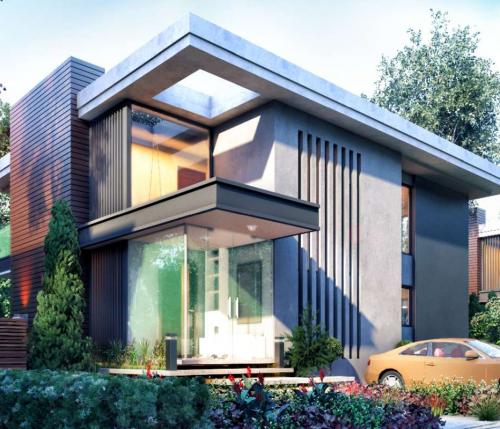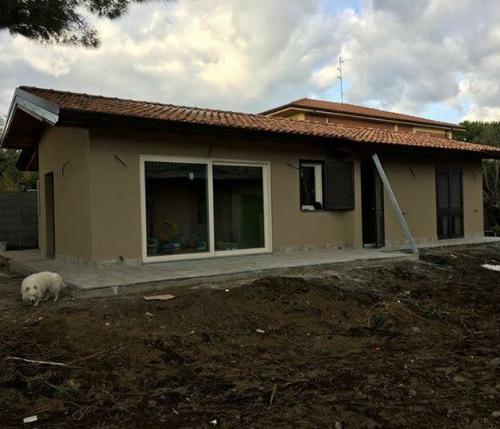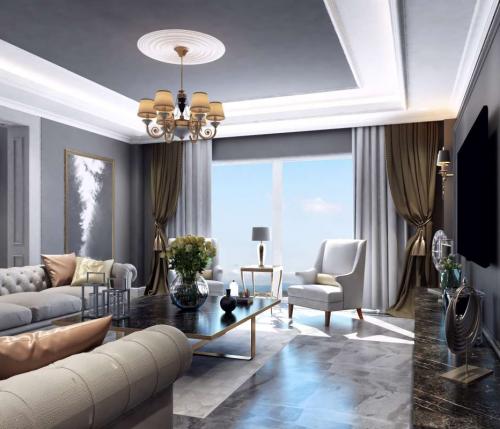ForRest House
» All projects and productsFeatures
- Name: Tomasz Zaleski
- Country: Poland - Wrocław
- » go to the profile
DESCRIPTION
ForRest House 280m2 in Wroclaw / Poland / designed by JABRAARCHITECTS. Villa is located in historical district of the city, in the park, between 120 years old trees. Its horizontal and glazed structure is based on constant relationship between internal and external space. White and stone slabs of facedes simultaneously contrasts and blends with its immediate environment. Project respects architectural context of district and nature. It uses passive ventilation system designed by FutureSystems Polska with low energy requirement solutions.
RELATED PROJECTS
PROJECT'S TAGS
Scroll to Top
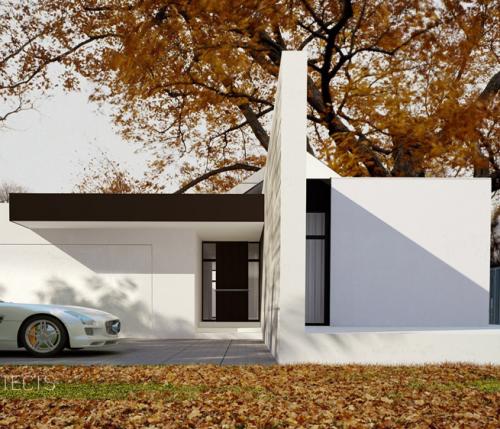
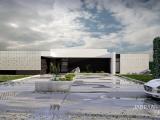 House in Zlobizna
House in Zlobizna  ForRest House
ForRest House 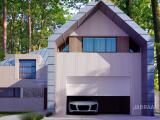 House in Piaseczno
House in Piaseczno 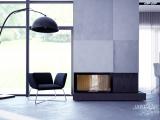 Interior in Polanica House
Interior in Polanica House 